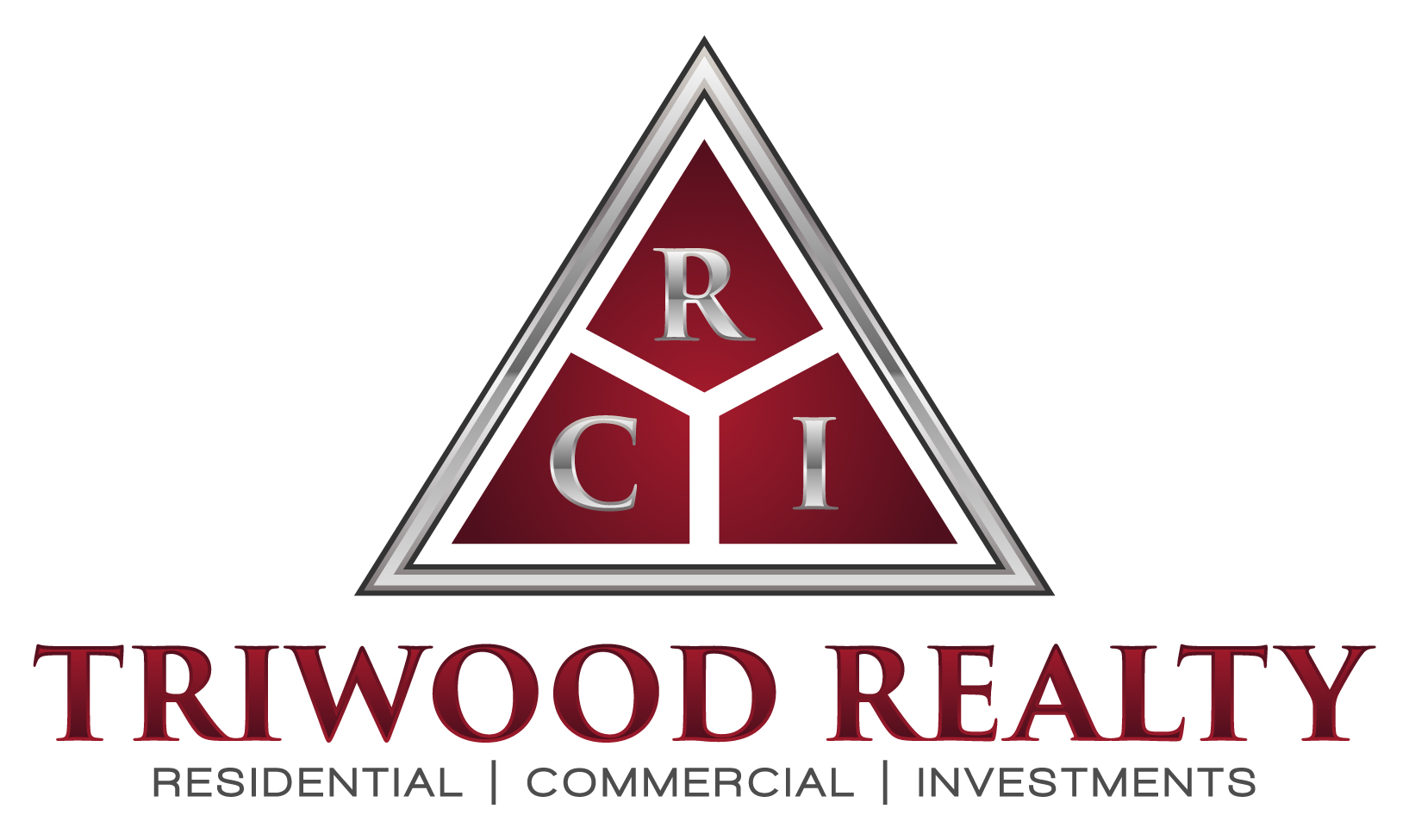Bought with J.E Heisler Real Estate Group
For more information regarding the value of a property, please contact us for a free consultation.
Key Details
Sold Price $889,000
Property Type Single Family Home
Sub Type Residential
Listing Status Sold
Purchase Type For Sale
Square Footage 4,336 sqft
Price per Sqft $205
Subdivision Buckley
MLS Listing ID 1714398
Sold Date 02/26/21
Style 11 - 1 1/2 Story
Bedrooms 4
Full Baths 3
Half Baths 1
HOA Fees $38/mo
Year Built 2009
Annual Tax Amount $7,464
Lot Size 0.432 Acres
Property Sub-Type Residential
Property Description
Welcome to Elk Heights a pristine community of luxury homes w/ “estate” style lots! This home has entertaining in mind w/ a greatroom, office & master bedroom on main plus huge bonus room w/ 2nd kitchen & bedroom on the 2nd floor (see floor plan drawings for more info). Luxurious finishes abound; wood floors, extensive millwork & 2 fireplaces including a double-sided to the outside deck. The gourmet kitchen includes slab granite counters, Alder cabinets, high-end stainless appliances, double ovens & a wine cellar. Dreamy main-floor master suite w/ its own gas fireplace for cold winter nights. Master bath boasts river rock, travertine & rainwater shower. Enjoy entertaining on your 4-season, covered deck accented by an outdoor gas fireplace.
Location
State WA
County Pierce
Area 111 - Buckley/South Prairie
Rooms
Basement None
Main Level Bedrooms 3
Interior
Flooring Ceramic Tile, Hardwood, Marble, Slate, Carpet
Fireplaces Number 2
Fireplace true
Appliance Dishwasher_, Double Oven, GarbageDisposal_, Microwave_, RangeOven_, Refrigerator_
Exterior
Exterior Feature Cement/Concrete, Cement Planked, Stone
Garage Spaces 3.0
Community Features CCRs
Utilities Available Cable Connected, High Speed Internet, Natural Gas Available, Septic System, Electric, Natural Gas Connected
Amenities Available Cable TV, Deck, Gas Available, High Speed Internet, Hot Tub/Spa, Patio, Sprinkler System
View Y/N Yes
View City, Mountain(s), Territorial
Roof Type Composition
Garage Yes
Building
Lot Description Curbs, Paved, Sidewalk
Story OneAndOneHalf
Builder Name Platinum Line Homes
Sewer Septic Tank
Water Public
New Construction No
Schools
Elementary Schools Elk Ridge Elem
Middle Schools Glacier Middle Sch
High Schools White River High
School District White River
Others
Senior Community No
Acceptable Financing Cash Out, Conventional
Listing Terms Cash Out, Conventional
Read Less Info
Want to know what your home might be worth? Contact us for a FREE valuation!

Our team is ready to help you sell your home for the highest possible price ASAP

"Three Trees" icon indicates a listing provided courtesy of NWMLS.
GET MORE INFORMATION
Leon Harper
Real Estate Professional | License ID: 18115
Real Estate Professional License ID: 18115


